- Recent Updates
- Colpoy's Bay
- Colpoy's Bay Introduction
- Spragge's Hill
- The Kalbfleisch House
- The Kalbfleisch Dock
- The Kalbfleisch Marina
- Whicher's Sawmill
- The Wrecks Near Whicher's Mill
- Frame's Falls and John Wood's Grist Mill
- Albemarle Street
- Hughenden and Whicher's Store
- The Community Hall
- The Forest Home Hotel
- The Colpoy's Bay Schoolhouse
- The Colpoy's Bay Church
- Edgehill Cemetery
- Colpoy's Bay From the Air
- A Glimpse of the Past
- Wiarton
- Berford Street
- Berford St. Part 2
- Berford St. Part 3
- Wiarton Harbour
- Bluewater Beach
- Caframo Ltd. and Wiarton Cement Works
- Wiarton Beet Sugar Factory
- Wiarton's Hotels
- Wiarton's Schools
- Wiarton's Banks
- Grand Trunk Railway Station
- The Wiarton Fish House
- The Wiarton Fish Hatchery
- Wiarton's Berford Theatre
- The Wiarton Woolen Mills
- Wiarton's Furniture Industry
- Wiarton's Hospital
- Wiarton's War Memorial
- Wiarton's Town Hall
- Wiarton's Newspapers
- Wiarton's Grist & Flour Mills
- Wiarton's Sawmill Industry
- Wiarton's Gateway
- Connecting Passages
(Links) - Present-day Map
of Colpoy's Bay - Colpoy's Bay
Lot Map (1870) 
Wiarton Timeline- Present-day Map
of Wiarton - Bibliography
- About the Author
- Site Map
(use if menu doesn't work) - Tell me your impressions!
Wiarton's Schools
Early Schools
Like most Ontario settlements, Wiarton's educational tradition began in a modest multi-purpose frame structure. Built in 1869, this building was located on Berford St. next to the present IDA Pharmacy (between William and George Streets) and was used as a storehouse and a general meeting place for the municipal government, churches and school. Three years later, additional class space was furnished with a new frame building erected just behind the location of the former Wiarton Public School on the east side of Berford Street between Frank and Mary Streets.
In 1877, the first section of a true Wiarton landmark was constructed. A two-storey, symmetrical limestone elementary school opened two blocks west of Berford St. on William Street. Figure W9A shows the "stone school" as it likely appeared in the 1880s.
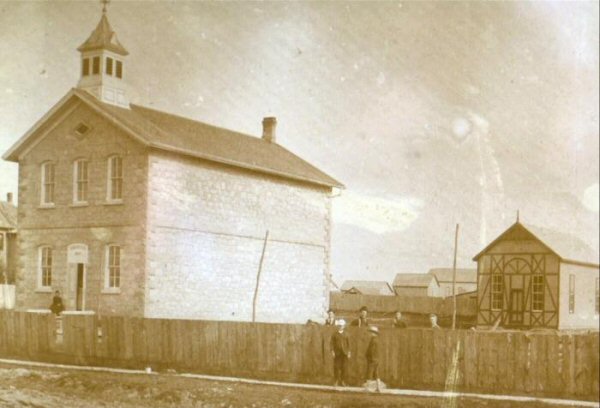
Figure
W9A: Wiarton's stone public school (likely c. 1880s)
Wiarton Public School
The continually growing population warranted additional public school facilities, so a two-room brick structure was also built on Berford Street in 1886 to compliment the stone school on William St. By 1891, it had been decided that the stone school was to be used as a high school. On account of this, the brick elementary school on Berford St. was expanded to hold eight classrooms.
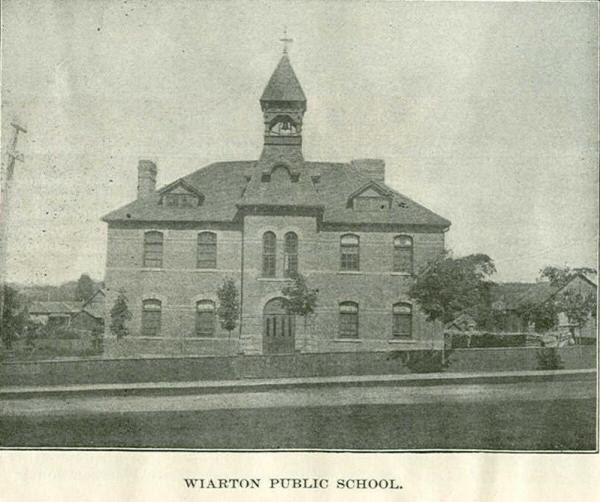
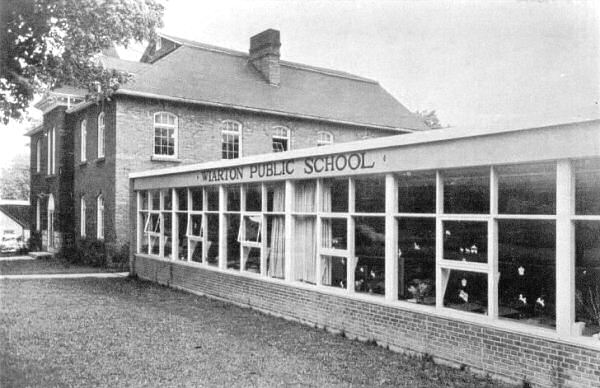
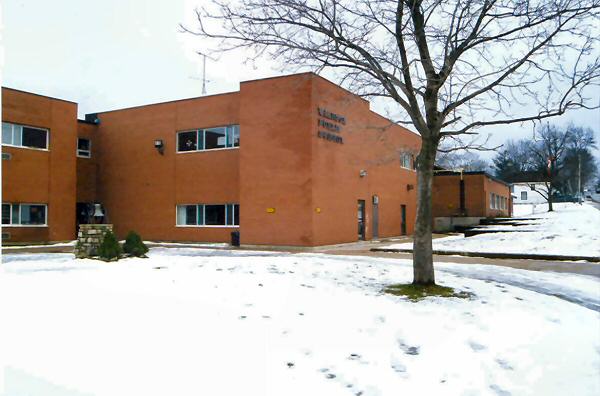
Figure
W9B: Wiarton Public School (c. 1899, c. 1962, c. 2003)
Figure W9B shows three images of Wiarton Public School through the years, all at the same location. The brick school is visible in the top image, following the 1891 redesign and expansion. In this state, the school was a fine piece of Italianate architecture (popular in Wiarton and much of Canada) complete with frontispiece, a bell tower and two small gables. The third floor of this building was renovated in 1923 to be used as an additional classroom. The building was essentially untouched for the next thirty years until the post-war baby boomers began attending schools all over the country. A sizable south wing was added in 1955. This wing is visible to the right in the middle image of Figure W9B. Another new room was added in 1961 and a large wing to the north was added six years later.
In 1972, the original red brick building was deemed unsafe and was dismantled over the next two years. After extensive renovations, the reconstructed school opened in 1974 featuring a new main wing. Both the north and south wings remained, but were remodelled both inside and out. A northerly view of the school is shown at the bottom of Figure W9B. Note the north wing at the left, the main wing in centre and the south wing to the right. Also, the original school bell, installed in 1892 in the original red brick building, is mounted in front of the school at the left.
The 1974 school lasted just over 30 years before its doors were closed at the end of 2005 and students were transferred to the new Peninsula Shores District School (see below). A month before the closure, the town had accepted, in principle, the purchase of the former public school property by Tim Hortons Ltd. After dealing with concerns of nearby residents, the deal was confirmed. Wiarton was to have a new doughnut shop.
The expansive structure of Wiarton Public School was demolished over a one month period in April and May of 2007. Perhaps fittingly, the last section to be taken down was the oldest portion of the building...the south wing added to the original red brick public school in 1955. Figure W9C gives two views of the demolition of Wiarton Public School. As shown in the top image, the front facade (where the school name was displayed - see bottom image of Figure W9B) was among the first sections of the building to fall into a heap of twisted metal and shattered brick. The bottom image of Figure W9C shows the final stage of demolition with only one classroom - half of the 1955 south wing - remaining (see middle image of Figure W9B for a comparable view before the 1974 renovation).
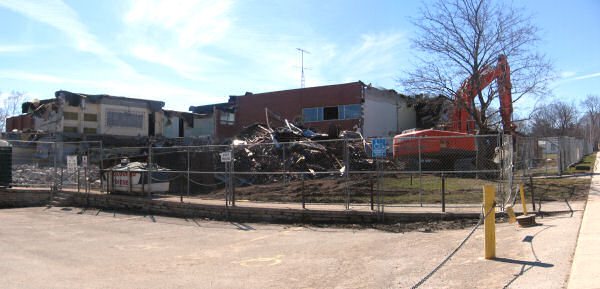
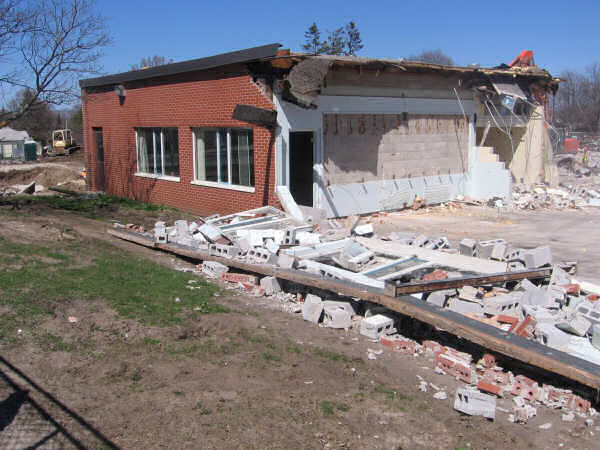
Figure W9C: The demolition of Wiarton Public School (c. 2007)
With the school gone, the large lot, empty for the first time in over 120 years, was surely an odd site to residents of the town! This didn't last long, however. By the end of May 2007, the frame of the new Tim Horton's had been erected, with the remainder of the former school property remaining vacant. Figure W9D shows the erection of the Tim Hortons. Comparing the second image to that of the bottom image in Figure W9B gives one a "before and after" view of the former school property.
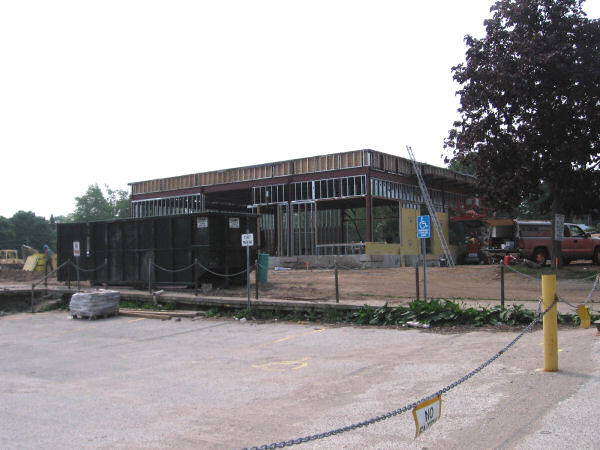
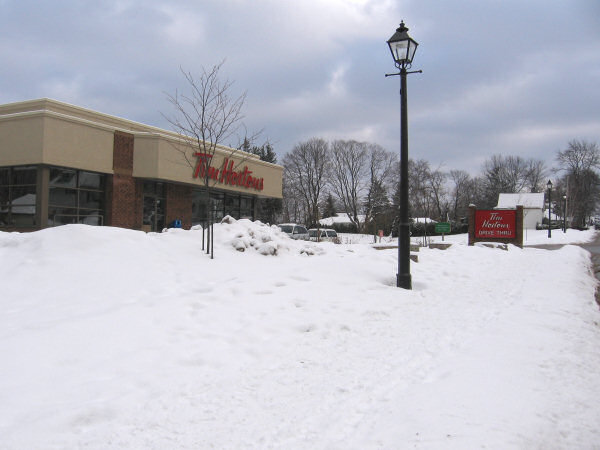
Figure W9D: Construction of Tim Hortons on the former Wiarton Public School property (c. 2007)
Figure W9E compares an aerial photo of the entire public school property and a sketch of the redeveloped space. As shown in the bottom image, long-term plans allowed for further commercial development on the property. In the end, a new Sobey's grocery supermarket was built at the south end of the former Wiarton Public School property.
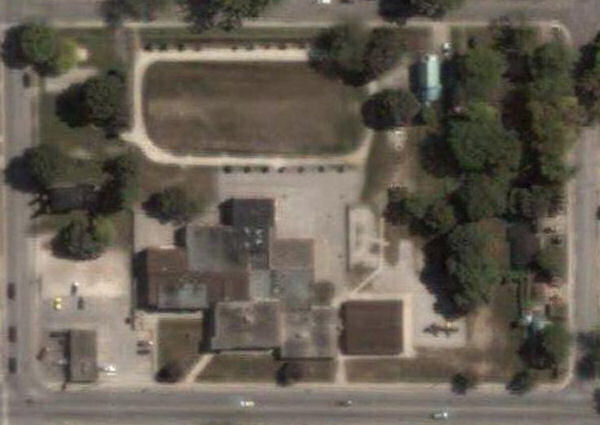
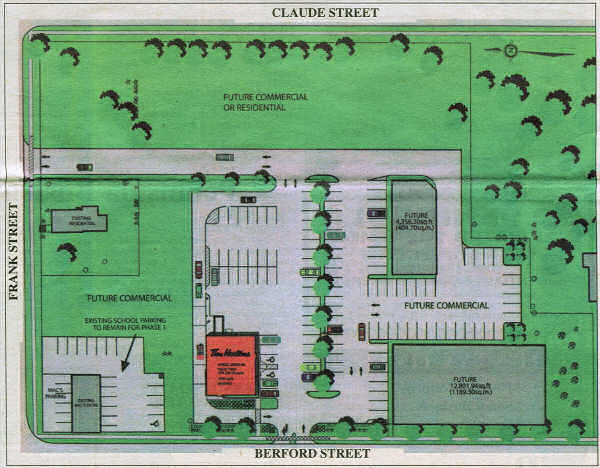
Figure W9E: Aerial view of the old Wiarton Public School, with proposal for redevelopment. (Top: Summer 2004; Bottom: Proposed redevelopment - April 2006.)
Wiarton High School
As mentioned above, Wiarton High School began its life in early 1892 when the former stone elementary school was refitted for high school use. After only four years of service in this capacity, the stone school had already been outgrown by Wiarton's booming population. Thus, in 1896 the stone school underwent major renovations, giving the building the appearance it maintains to this day. More specifically, the original stone public school was mirrored symmetrically to the west, essentially doubling the size of the school. The most noteable feature to be added to the exterior was the recessed front entrance archway and frontispiece topped with a triangular pediment and bell tower. In some ways, its Italianate style looked very much like that of the 1891 Berford Street brick public school, with the notable exception of the corner quoin brickwork.
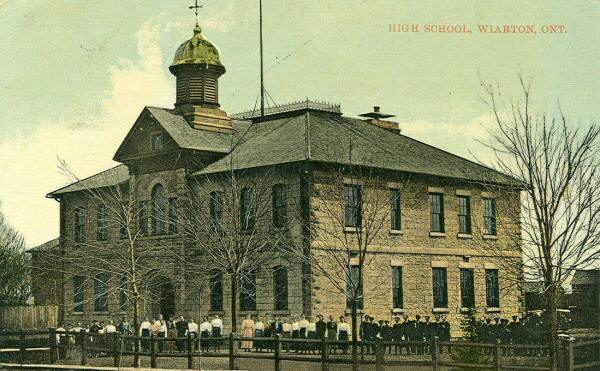
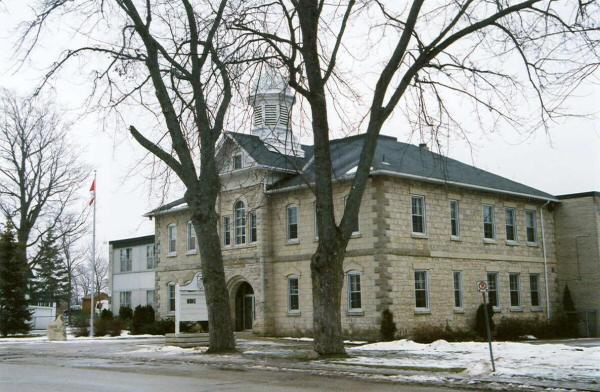
Figure W9F: Wiarton High School (around 1909; c. 2003)
Following the 1896 renovations, the new school boasted a library, principal's office and a large classroom on the first floor, with a science room and two more large classrooms on the second floor.
Figure W9F above shows an early view of the high school (about 1909) and a similar image from 2003. Besides the obvious additions to the school, it looks much the same as it did 100 years prior. In fact, the two large trees presently in front of the school may be the same ones visible in 1909.
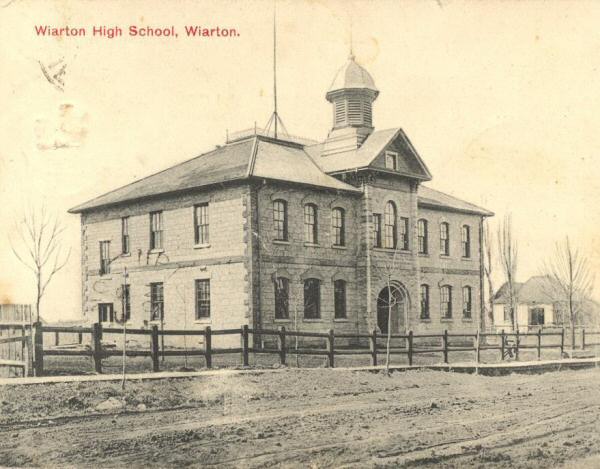
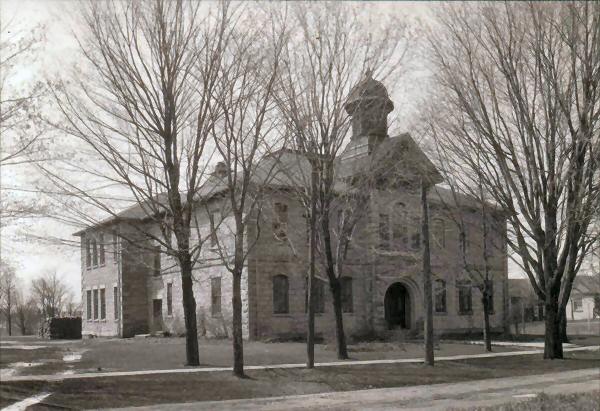
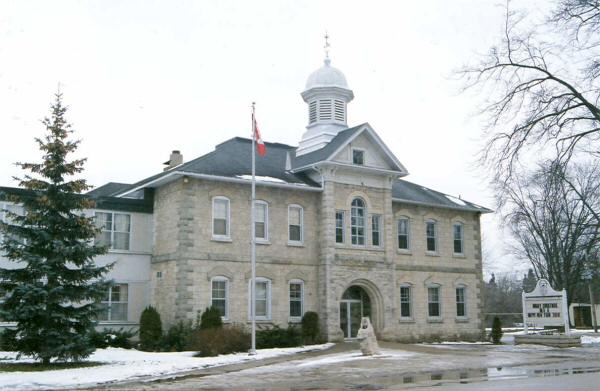
Figure W9G: Wiarton High School (around 1915, 1930s, c. 2003)
Figure W9G shows another early view of the high school dating from some time before 1915. Beneath that is a view from the 1930s, followed by one from 2003.
The 1930 addition, as seen at the rear in the middle image of Figure W9G, gave the school two new classrooms along with a basement and washrooms. The influence of the baby boom lead to several more additions including a new library, science room and two classrooms in 1958 (to the east), a gymnasium, dramatic arts room, home economics room and cafeteria in 1961 (to the rear - click here to see two images of the 1961 addition) and a new wing to the east for commercial studies in 1967. A new machine shop and computer lab brought technical advancement to the school in 1986. One final addition was placed in 2000.
When the Wiarton high school opened in 1892, there were a mere two staff members and 32 students. In 2004, there were 29 teachers and enough students to warrant the use of 6 portable classrooms, despite the numerous additions made to the structure over the years. As a result of this, and the overall age of the original building, plans were drafted and approved for a new combined elementary and secondary school in Wiarton, replacing both the elementary and high schools.
On the verge of a new era, ceremonial closings were held for both the Wiarton Public School and Wiarton District High School on October 29, 2005. The opening of the new combined school marked the end of about one and a quarter centuries of consistent education on the site of the old stone and brick schools. During this time, an organization entitled Friends of Wiartonís Historic School (FWHS) arose to help preserve the stone school and its 1892 and 1930 additions. In the end, the former high school was sold, under considerable controversy, to a member of the town council. Demolition of the later additions to the school were contracted to be completed during September 2006 such that the remaining building could be renovated as an apartment complex. Figure W9H shows the 1961 addition on the west side of the high school before and during demolition. (Click here to see pictures of this addition during construction in 1961. Note that the same girders exposed in the demolition photo below are also visible in the construction images.)


Figure W9H: The 1961 additions to the Wiarton District High School before and during demolition. (c. July and September 2006)
The former high school building is now known as "Heritage Heights Condominiums." As per an agreement with the Friends of Wiarton's Historic School, the exterior of the historic main building and 1930 addition remain largely intact (Figure W9I).
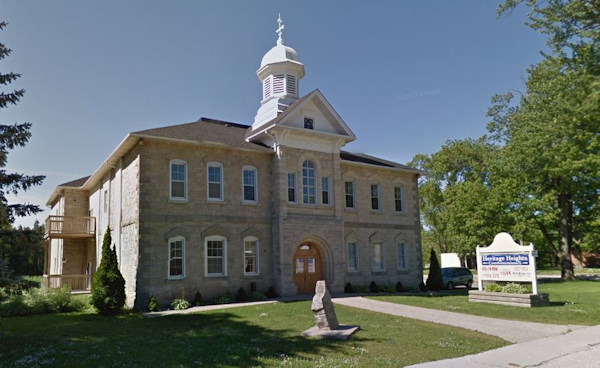
Figure W9I: Heritage Heights Condominiums (former Wiarton District High School) - June 2013
Peninsula Shores District School
Construction of the new Peninsula Shores District School began on May 17, 2004 on a 26 acre lot at the west end of George Street, at one time the location of the local Agricultural Association fairgrounds. The top image in Figure W9J below shows a pre-construction rendering of the school, while the bottom image shows the school following its first semester of use, in July 2006.


Figure W9J: Peninsula Shores District School in Wiarton (Top: Pre-construction rendering, May 2004; Bottom: The completed school, July 2006.)
The new school included a 400-seat auditorium, computer labs and a large gymnasium. Improved facilities such as these, and the use of up-to-date technology throughout, offered students an educational expierence unimaginable to their forecomers who walked through the doors of the Wiarton Public School or High School when they first opened so many generations ago.
As we look back on the long legacy of learning in Wiarton, Figure W9K shows the combined gymnasium and auditorium of Wiarton District High School exposed to the elements during its demolition (September 2006). Amidst the dust and rubble, the intact stage-curtain and film screen make it easy to picture the thousands of students who once occupied this room.
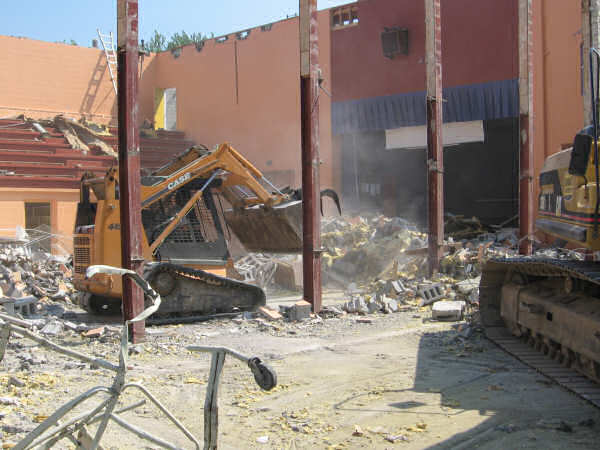
Figure W9K: The combined gymnasium and auditorium of Wiarton District High School exposed to the elements during demolition (September 2006).

